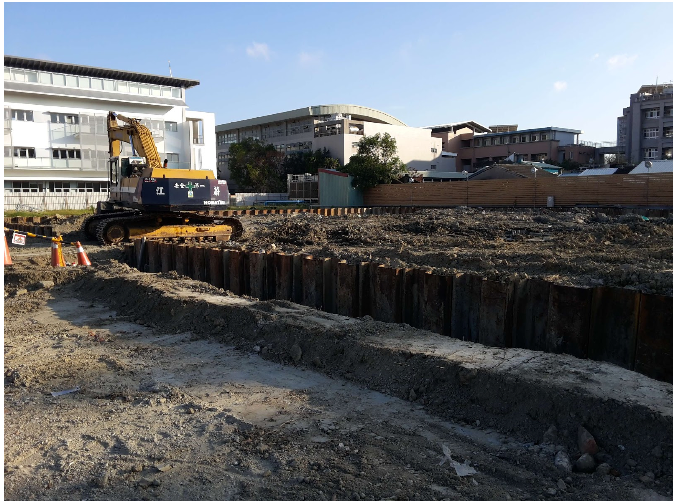Nichole Chou, Jason Hou, Willy Liao (Writers)
Eric Chou (Art Editor)
Alex Hung (Proofreader)
In spite of the filthy hot weather,
the workers still laid at the building site.

You might think this is a water tower. In fact, it’s a cement tower. It was removed a few days later.
Have you ever wondered what the workers are doing in the building site? Are you curious about what our new soccer field, new gym and new cafeteria will look like? Do you have any questions, concerns or even suggestions about our upcoming sport and dining facilities?
This time, KASPER reporters have conducted interviews with the designer and the conductor of the building site. We have asked several questions regarding the construction progress, major goals, expectation, special designs, safety concerns and the arrangement of the constructions.
(Before entering the building site, we asked Ms. Rock for permission. Please do not attempt to enter the site on your own! There is no way out once you’re in….)
Here goes our journey:
First, we interviewed the administrator of the construction.
Many people must be wondering-when will the construction be done? The construction started on June 15th, 2015. Regarding the school contract, it’s estimated to be done on September 6th, 2016. By now, the construction should have been completed by 7.377%. However, it’s currently at 7.259% , and slightly (0.118%) behind the schedule. The plan has been changed several times during construction; the latest version came through several discussions with Dr. Farrell.
Before the construction is done, here are some notes to help you picture the draft in your head.
The whole construction is separated into two stages:
- Structure: the roof steel reinforced concrete (RC) and steel structure (SS).
- Renovation: the painting, tile-sticking and compartmentalizing.
The fundamental goal is to make a green building; the design is indeed unique and Eco-friendly. It’s trying to fulfill the expectations of Kaohsiung American School- to be the greatest international school in Asia based on the cross-culture foundation of the US academic program merged with Taiwanese culture. For example, the adding of siheyuan (四合院) design to emphasize the traditional culture of Taiwan.
Other than the design, safety considerations are also part of what we should focus on. In the construction site, there are specialized industrial safety officers to ensure every constructor is following safety rules and aware of industrial safety.
Before starting to work, they are required to sign the toolbox that covers the contents of general safety precaution. According to the compliance with occupational safety law, the constructors are stipulated to have construction frames and dustproof nets. Both the stairwell and the elevator in the building structure have been evaluated and measured through safety procedures.
From the interview, we have acquired a plenty of information about the new facilities from the conductor and the designer. With our newly acquired knowledge of the second phase of the new campus, we are even more proud to say we are a part of KAS!
At last, if you still have questions or suggestions about the new sport or dining facilities, please feel free to email us as we will interview the construction site again in the winter!




